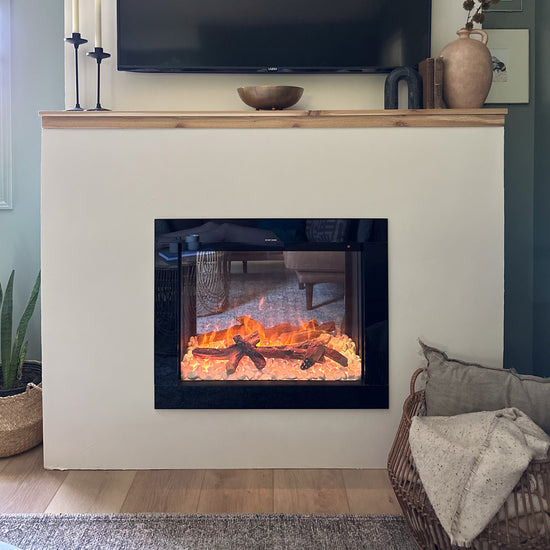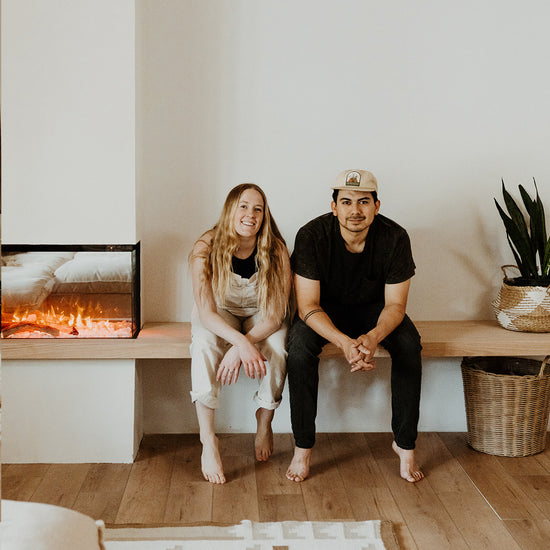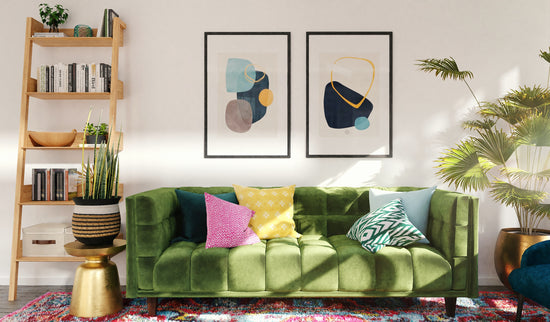We have excitedly watched with anticipation, the journey of Sway and Sarah as they tackle renovating their 1978 first home, transforming it room by room!
Sway & Sarah Build document their journey with a step-by-step guide to help inspire and educate others on how to renovate their homes on a budget.
As self-taught DIYers they decided to build a fireplace, a first for them – and we were keen to chat through the process, discover the highs and lows, and what they hoped to achieve as they took on the adventure to reimagine their living room space.
We wanted the overall look and feel of our living room to be like a Mediterranean spa. We wanted it to feel modern with a Scandinavian and Mediterranean flair.

Why were you drawn to an electric fireplace rather than gas or wood?
Electric appealed as it meant we didn’t have to install a gas line and incur the cost of a plumber. It’s great that the glass doesn’t get hot when in use, so we don’t have to worry about anyone hurting themselves – loving the versatility it provides, and we still get that beautiful ambience even in the summertime, without the heat.

Our favorite color lighting options consist of orange and red.
How did the Ambe Multi49 suit your needs and vision for the living room?
We had been dreaming about a corner fireplace in our living room and the Ambe Multi Series checked all the boxes. We chose the corner reveal as it feels much more high-end and unique – it really fits the space well. Ambe gives you many different fuelbed options, so we were able to choose the style to fit the overall look we desired.

Can you talk us through the surround design, materials, and why you chose this?
Overall, we wanted to have this peaceful, organic, serene feeling in our space while also making it functional. We opted to add a floating bench to the design to accommodate when we host larger groups of family or friends. We love that it highlights the fireplace adding a bit of warmth to the space with the wood tones – finishing the fireplace with Roman clay to give a bit of earthy texture, so it wasn’t so stark with the subtle softness it provided in contrast with the modern fireplace.
How did you find the installation process?
The overall installation process wasn’t as hard as we thought. While it was a little bit time-consuming, overall, the construction was quite simple – it was great having the base measurements in the manual to work from. We adjusted our plan to include the cubby shelves on the side and allowed a small space for the floating bench underneath the fireplace. Having never built a fireplace before, it felt simple to figure out the construction portion of it.
The framing took about two days to finish. Once completed, we moved on to installing plasterboard and mudding which took two to three days, allowing for drying time and sanding in between. When it was time to prime the plasterboard, we applied a Roman Clay to the surface to give a plaster and subtle textured look.

Fireplace installation starting to take shape!
Next up was the bench which took about two to four days. We started by cutting out the plasterboard so we could screw the floating bench brackets into the studs. We had to re-plaster and mud in multiple layers to get it looking smooth. Once the floating brackets were installed, we were able to build the bench. This involved cutting the pieces to fit, then glueing them together allowing it to dry overnight – a quick sanding and clean-up resulted in a clean and finished look, screwing into the brackets to secure.
Did you run into any challenges, and if so, how did you work through these?
Yes, challenges were mudding the cubby shelves – the corners are the hardest to get clean edges, and making sure framing is level as most people’s walls are not, so making sure we had the laser level handy was important. We also struggled to make the edges seamless where the plasterboard met the fireplace but was able to caulk around it with a heat-resistant caulk to clean them up.
How do you feel about the finished result?
We are so happy with how the fireplace turned out! It really is the highlight of our living space and we receive tons of compliments from family and friends when they come over! We enjoy curling up and feeling cozy for movie nights together with our pup, Murphy, and turning on the fireplace for added ambience – even in the summertime.











